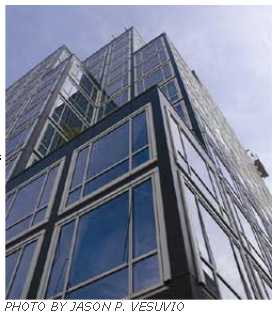We provided the glass glazing for acclaimed architect Philip Johnson's Urban Glass House which was named BEST OF 2006: Residential Category by New York Construction magazine!
Learn more about this amazing project!
New York Construction Magazine Best of '06
 .
.
Urban Glass House
BEST OF 2006: Residential
In 1949, Philip Johnson cemented his name in architectural history with his Glass House in New Canaan, Conn., a bold one-story structure that epitomizes the modernist style and was cited when he was named the inaugural Pritzker Architecture Prize laureate in 1979.
More than a half-century later, Philip Johnson + Alan Ritchie Architects of New York ushered in a fitting conclusion to his career with the design of the Urban Glass House in Manhattan's SoHo district. The $49 million project was Johnson's final commissioned project in New York before his death in 2005 at the age of 98.
Like the New Canaan masterpiece, the 12-story, 93,000-sq.-ft. tower, completed in October, gives a sense of transparency with its 40,000 sq. ft. of glass curtain wall that encases 40 high-end apartments.
Following a November 2004 groundbreaking, the team led by Pavarini McGovern of New York as construction manager dug into the intricately designed effort. During early boring work, crews found potentially contaminated and hazardous soils at the site, which had housed an automotive garage. Crews executed a remediation plan developed by Langan Engineering of Elmwood Park, N.J., to stay on track.
The modern design stands between a seven-story commercial warehouse on one side and the 200-year-old, two-story Ear Inn on the other. As one of New York City's oldest and most fragile structures, project crews had to shore up the historic inn prior to underpinning, and then monitored the landmark weekly to detect any vertical or horizontal movement.
The new building's proximity to the Holland Tunnel also required careful planning, particularly to avoid putting loads on the tunnel structure while driving concrete piles for the foundation approximately 100 ft. into bedrock. The foundation features reinforced concrete walls and a 4-ft.-thick reinforced mat slab as well.
Despite early delays while testing pile systems, foundation work wrapped up on schedule in five months.
As crews erected the cast-in-place concrete structure, work began on the building's signature glass features. After determining that an early window wall design would be too expensive, the team devised a panelized system, which also reduced the risk of leaks.
The wall system has large square windows on the façade with five panes and a thin grid of column covers and spandrel panels. The curtain wall also incorporates tall zero-sightline operable casement windows at each bay and an all-glass railing system at terraces located on the building's setbacks.
Each floor has an open plan with different apartment layouts on virtually every floor, which complicated installation of infrastructure because bathroom and kitchen locations were not stacked like a typical residential tower design. In addition, zoning restrictions limited the building's overall height, preventing the team from upping floor-to-floor heights and creating more infrastructure space.
The result was the need to offset horizontal piping and ductwork for the plumbing and mechanical systems in each condominium on almost every floor before connecting to other floors.
The interiors feature high-end fixtures and finishes that in some cases created procurement challenges, such as the insistence by the owners to use Germany-based Bulthaup as the single source for kitchen cabinets and a specified limestone from India for the bathrooms, negating the possibility of competitive bids. The construction team tried to work around this limited flexibility by procuring the materials as early as possible to avoid supplier-generated project delays.
The end result blends the past achievements of Philip Johnson while respecting its urban environment. Although its inspiration stands in rural Connecticut, one judge called 'a great city project.'
Key Players
Owner: Glass House Development; Matrix Development
Design Architect: Philip Johnson + Alan Ritchie Architects
Architect: SLCE Architects
Construction Manager: Pavarini McGovern
Project Manager: Faithful & Gould
Structural Engineer: DeSimone Engineers
Geotechnical Engineer: Langan Engineering and Environmental Services
M-E-P Engineer: Cosentini Associates
Concrete: Broadway Concrete
Glass-Glazing: Elmont Glass
Download a copy of the article
Our Ceo, Glen Greenberg, was interviewed about glass technology at the Hampton Home & Garden Show by VVH-TV
Laurence Gartel, the Father of Digital Art, discusses his amazing career and talks about collaborating with Elmont Glass Atelier to create groundbreaking glass artworks